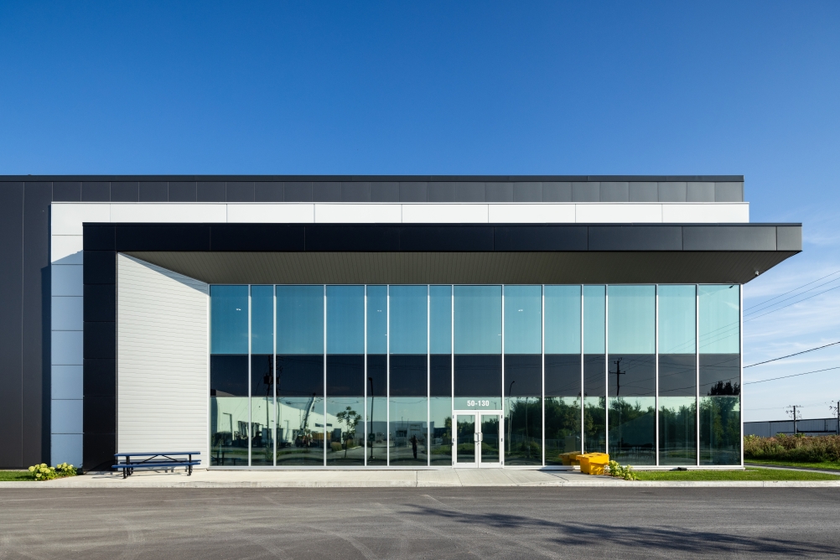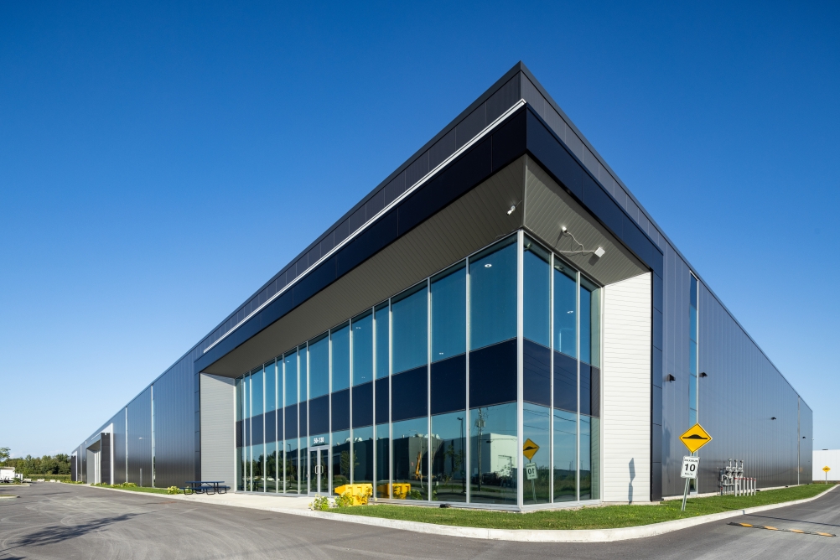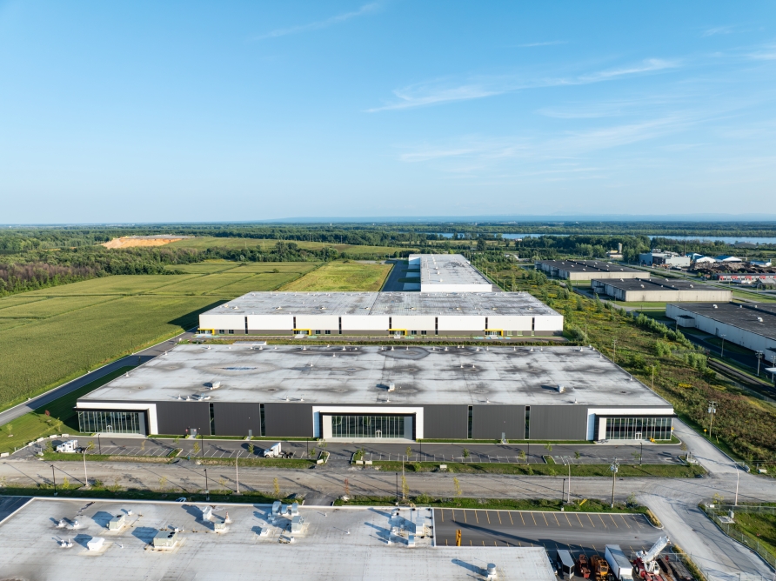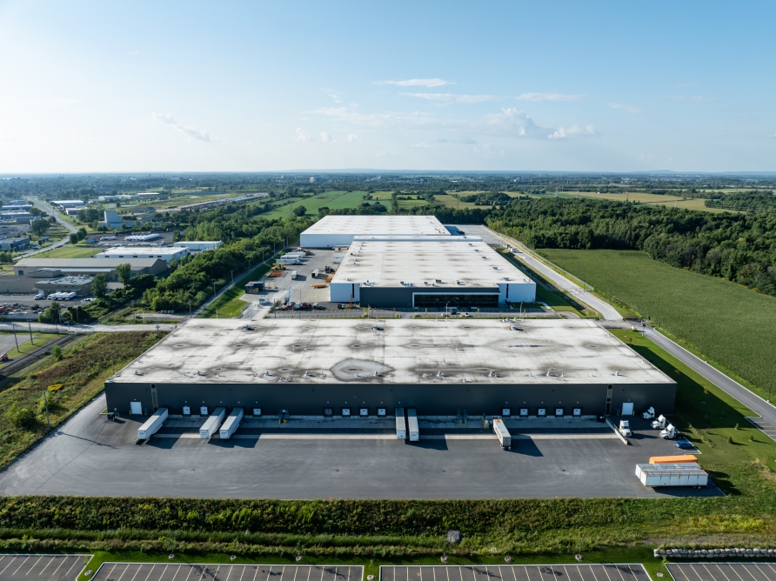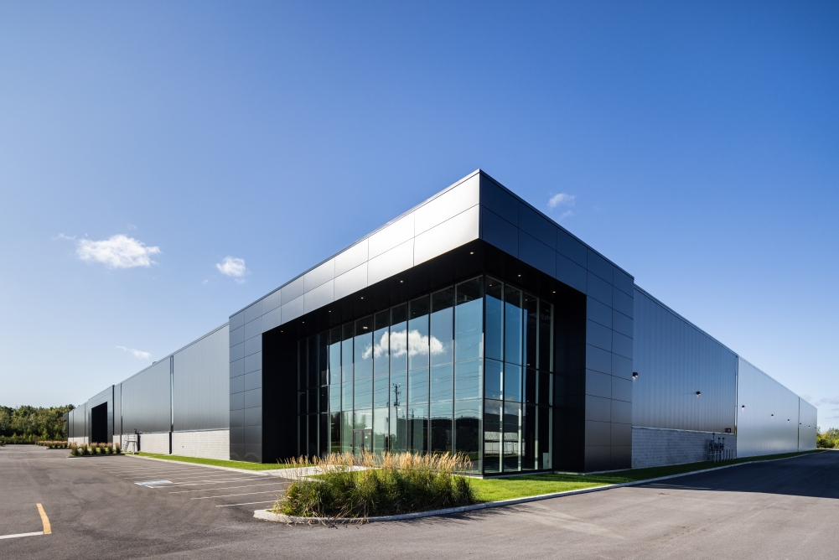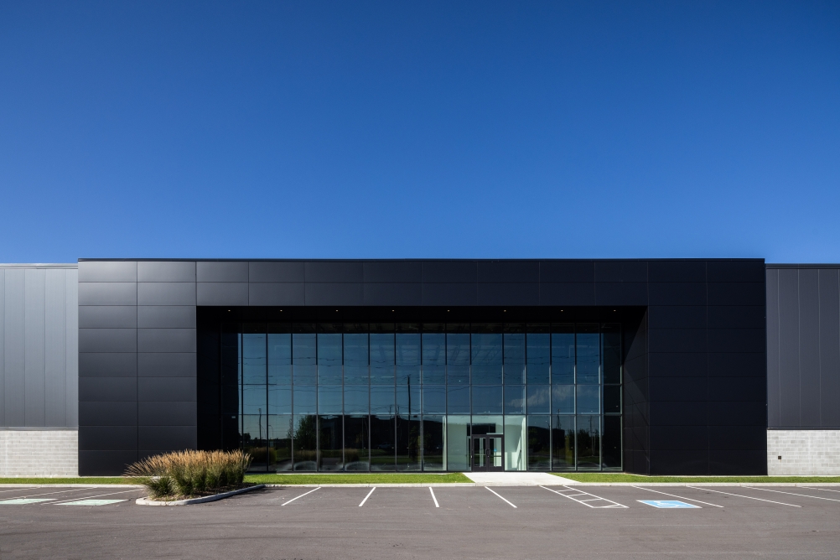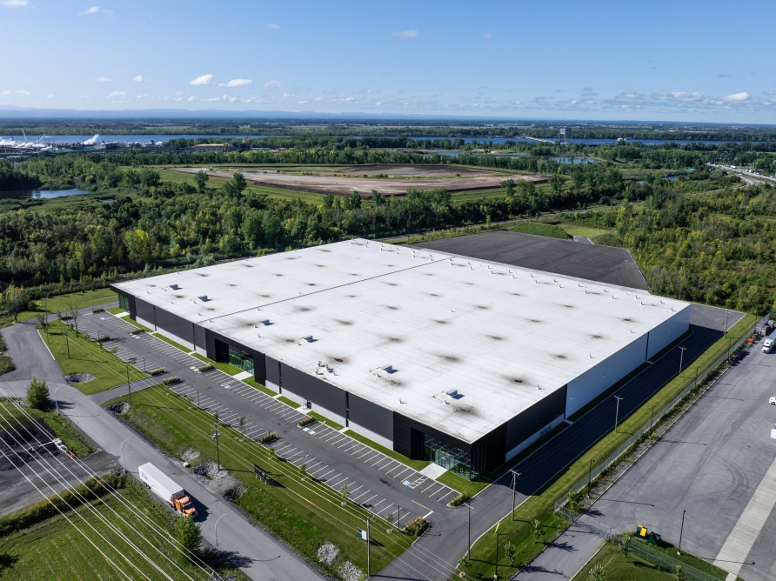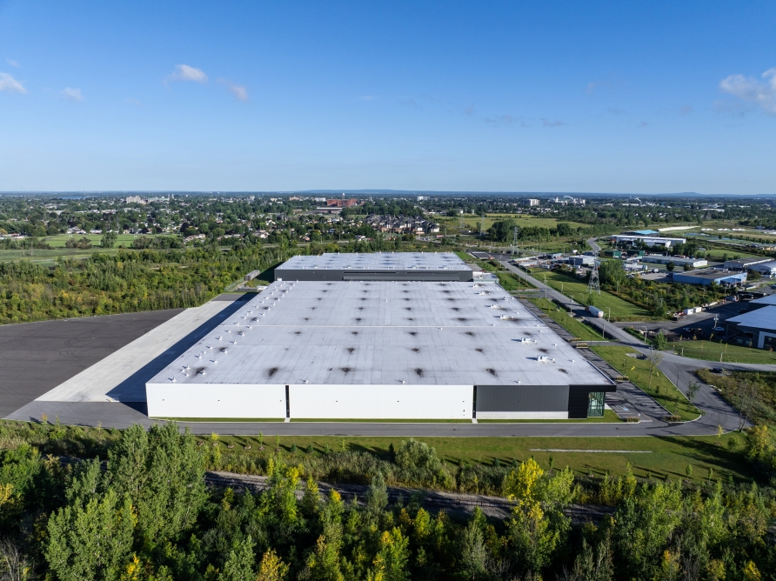Development Projects in Valleyfield
This industrial development project in Valleyfield represents a significant leap forward in the evolution of the Perron Industrial Park, featuring the construction of three strategically positioned new facilities at the heart of this thriving and dynamic economic zone.
These three warehouses, ranging from 150,000 to 310,000 sq.ft., sprawl across an expansive site of over 2 million sq.ft. The site preparation required specialized expertise, especially with the need to build on piles to stabilize one of the buildings due to its clay-like soil. The other two are characterized by a substantial presence of rocks, which were meticulously reclaimed, crushed, and repurposed to fortify the sub-foundations of the courtyard pavement. A BCR pavement coating was also applied to ensure enhanced durability.
Conceptually, all warehouses feature loading docks, ground-level doors, and office spaces. Two of them, designed as multi-tenant buildings, boast independent glass entryways adorned with elegant curtain walls. The exteriors, composed of insulated metal panels, embody a modern architectural aesthetic. Moreover, two of the buildings have been entirely customized to meet the specific needs of its users.
Alongside these accomplishments, a fourth building, spanning an impressive 378,000 sq.ft., is currently under construction. These projects not only reinforce the local industrial infrastructure but also underscore Divco's commitment to regional industrial development.
Alongside these accomplishments, a fourth building, spanning an impressive 378,000 sq.ft., is currently under construction. These projects not only reinforce the local industrial infrastructure but also underscore Divco's commitment to regional industrial development.

