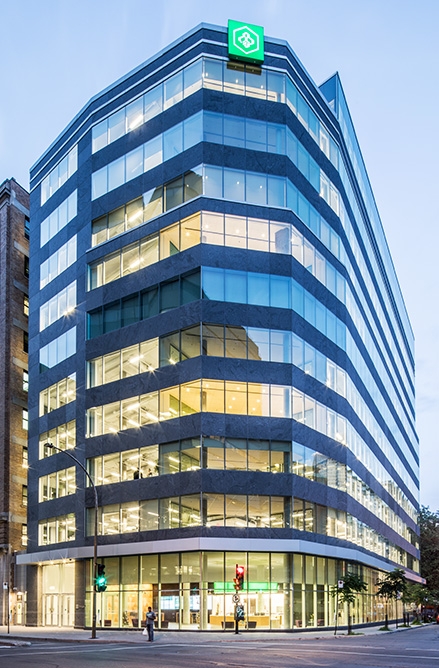Mouvement Desjardins
The Sommer project involved the renovation of a heritage building plus the construction of a new, connected 12-storey office tower. The project included a 5-storey atrium between the new and existing buildings and a 70-space underground parking garage, in addition to a glass roof that cantilevers from the new building over the existing building.
Computer modeling for the slab and seismic design allowed pricing optimization, and many sustainable measures were incorporated into the construction.
Despite the complexity of the project, Divco completed the work on time, under budget, and with exceptional quality, with minimal interruption to the building’s existing tenants.
The 275,000 ft2 building was designed with a special ductile seismic resisting system to absorb energy and reduce the forces on the structure in the event of an earthquake. Also, the connection between the two buildings was designed to allow up to 11 inches of relative movement between the buildings.
Despite the challenges involved and the fact that significant design changes took place, the project was completed on time, under budget and with exceptional quality.



